An exhibition space located on the 7th floor of TOKYO DREAM PARK.
This is an exhibition venue where you can experience the value and joy of sharing emotions that only a live performance can offer.
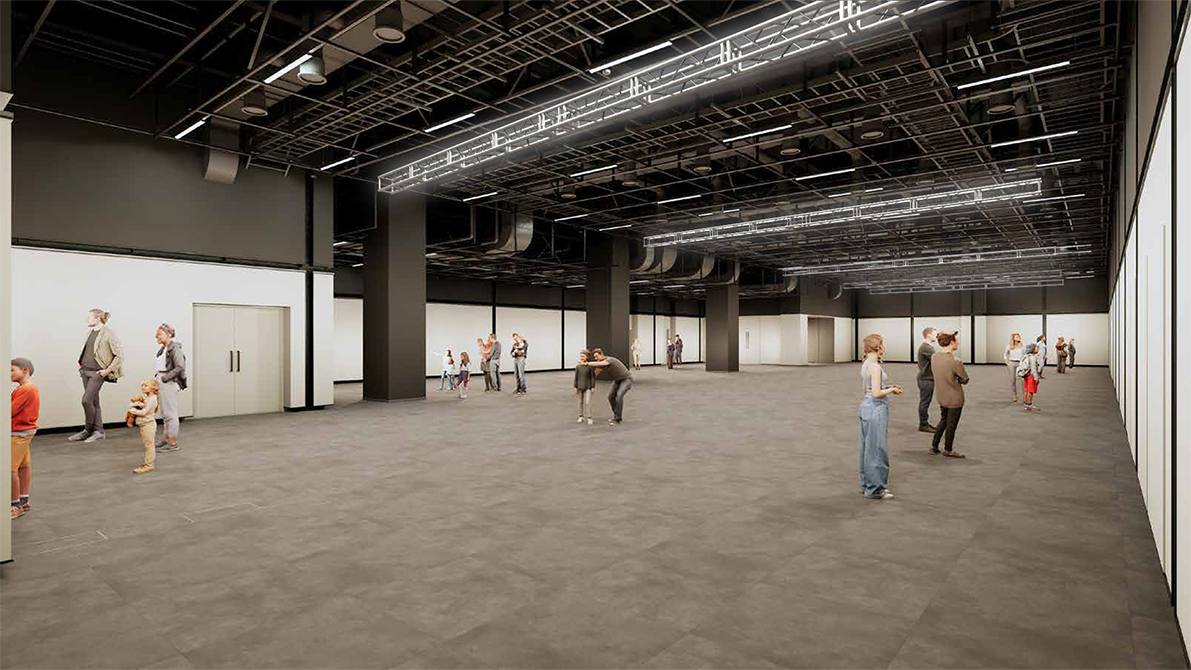
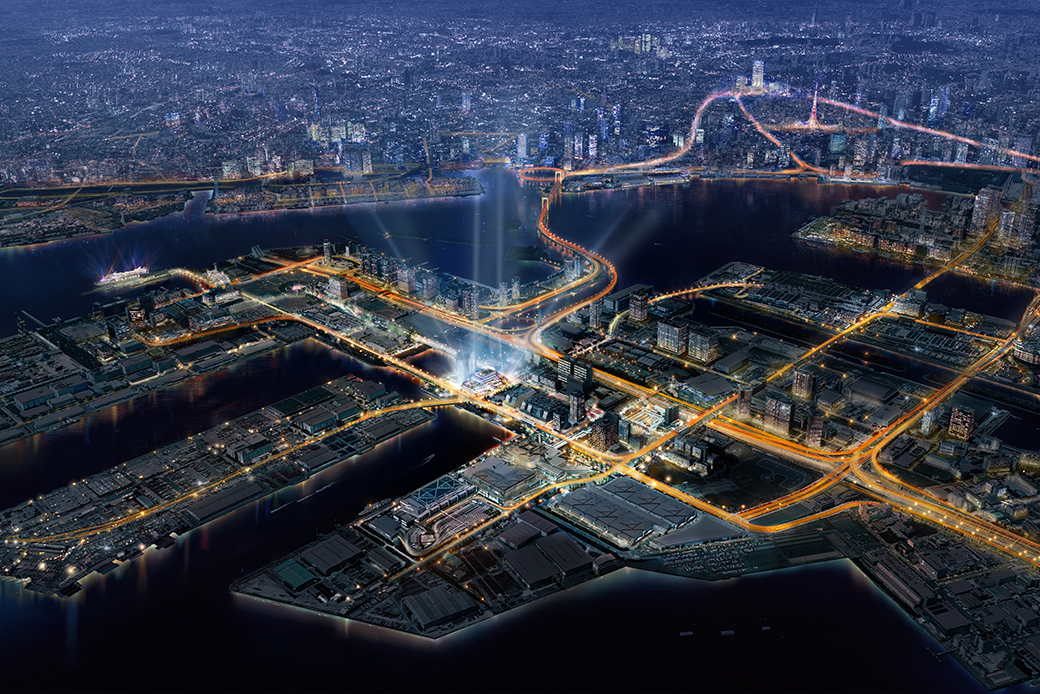
【Smooth access from three adjacent stations】
The 7F EVENT SPACE is accessible from the Tokyo Big Sight Station on the Yurikamome Line and from Kokusai-Tenjijo Station and Tokyo Teleport Station on the Rinkai Line. Kokusai-Tenjijo Station in particular offers guests direct access via a stress-free, 9-minute walk with no pedestrian crosswalks.
【Approximately 900m²of entertainment space】
This flat-floored space can be used for a variety of events, with a focus on exhibition entertainment. It is based on a simple white space, and it is also possible to create a chic space by using a black curtain. This highly flexible space matches any event.
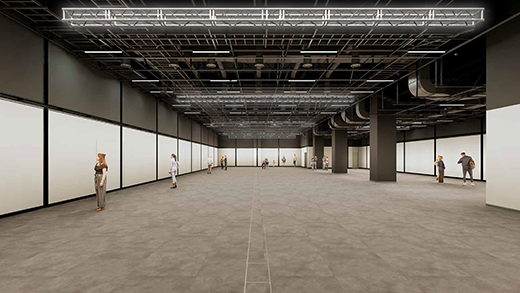
【Event image】
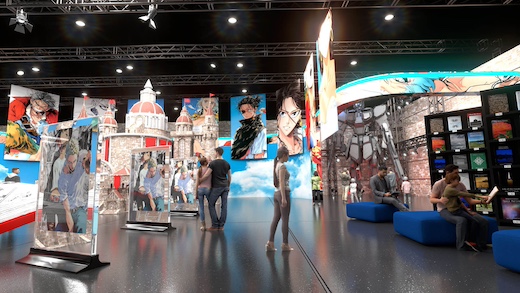
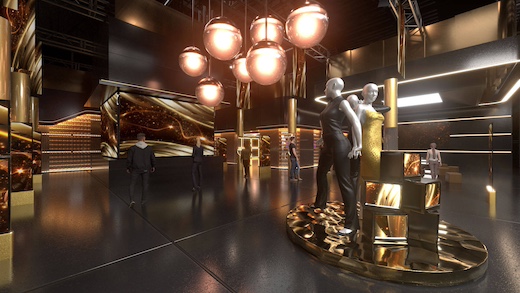
【7F Floor Plan】
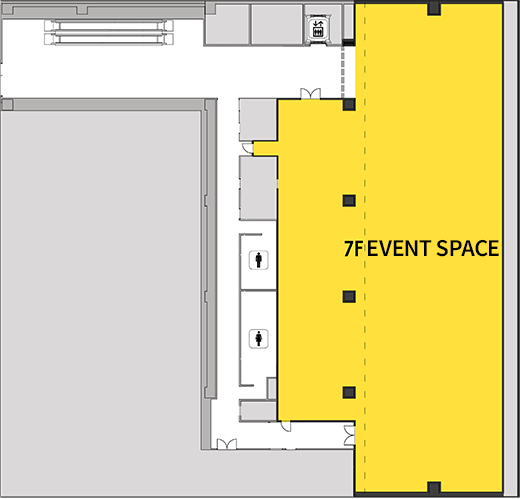
| Equipment overview | |
|---|---|
| Area | 900 m² |
| floor load capacity | Entertainment Space:500 kg/m² Foyer:350 kg/m² Corridor:180 kg/m² |
| Ceiling height | Electric lifting truss batten: 4,500mm Fixed grid below: 5,000mm Under fixed grid (lowered ceiling): 4,000mm |
| Power supply | lighting power capacity 1φ3w 100KVA (Floor and grid outlet box, electric lift batten circuit) Audio-visual power capacity 1φ3w 60KVA (Floor Grid CN Edition) |
| Batten | Fixed grid pipe: Load capacity: 50 kg/m² Electric lifting truss batten: 6 battens (batten length 10.6m) Load capacity: 50kg/m Maximum load capacity: 350kg/batten |
| Available rooms | Organizer's Waiting room①:About30 m² Organizer's Waiting room②:About30 m² Part-time job Waiting room:About13 m² Bantry:About 13 m² |
※Please note that the drawings and equipment specifications are current information and may be subject to change in the future.
